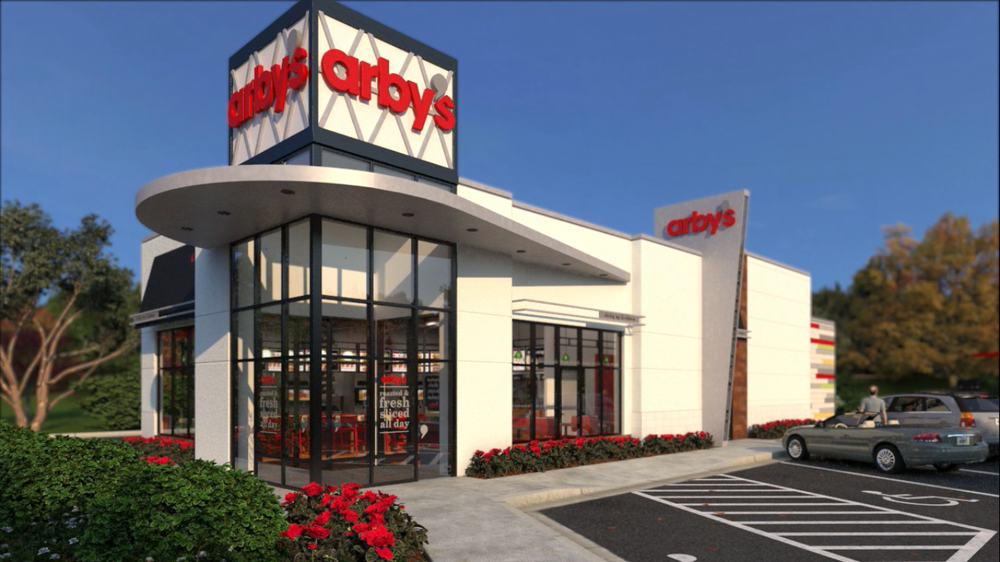




Arby's
“Prepared for Happiness, Slice by Slice,” was Arby’s new marketing slogan that became the inspiration for the building and interior architectural design. We incorporated decorative metal canopy at the corner tower, an angled metal wall “slicing” into the side of the building, corrugated sheet metal as an overhead drive-thru, and suspended non- structural metal tubes to support menu boards and graphics.
Scope of Work: Design
Project Location: Prototype
In collaboration with AW Corporation
