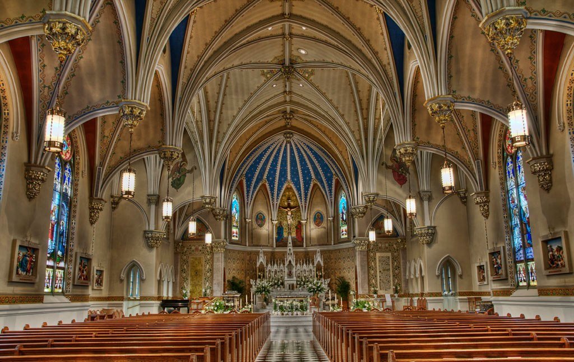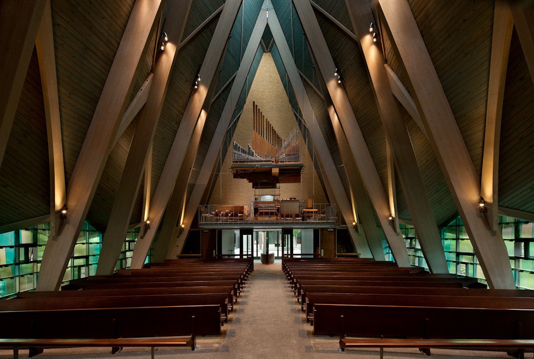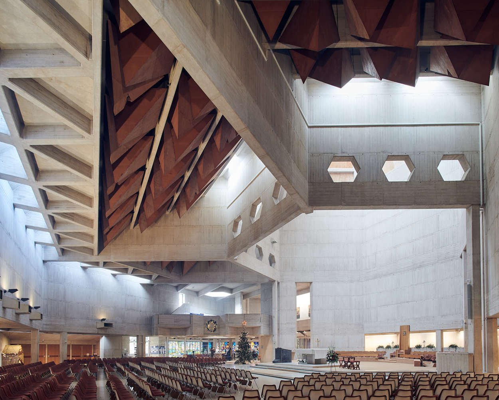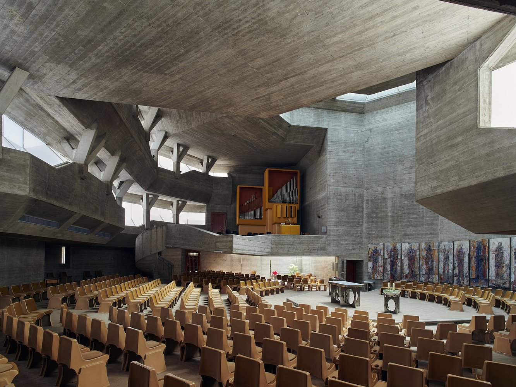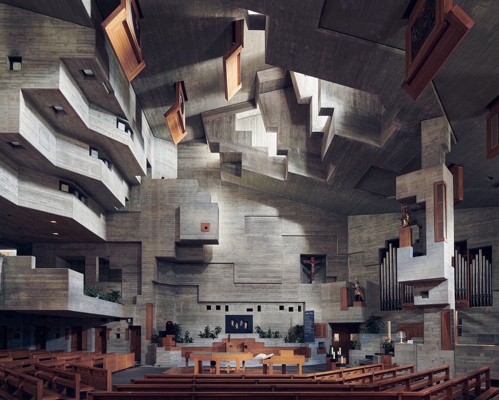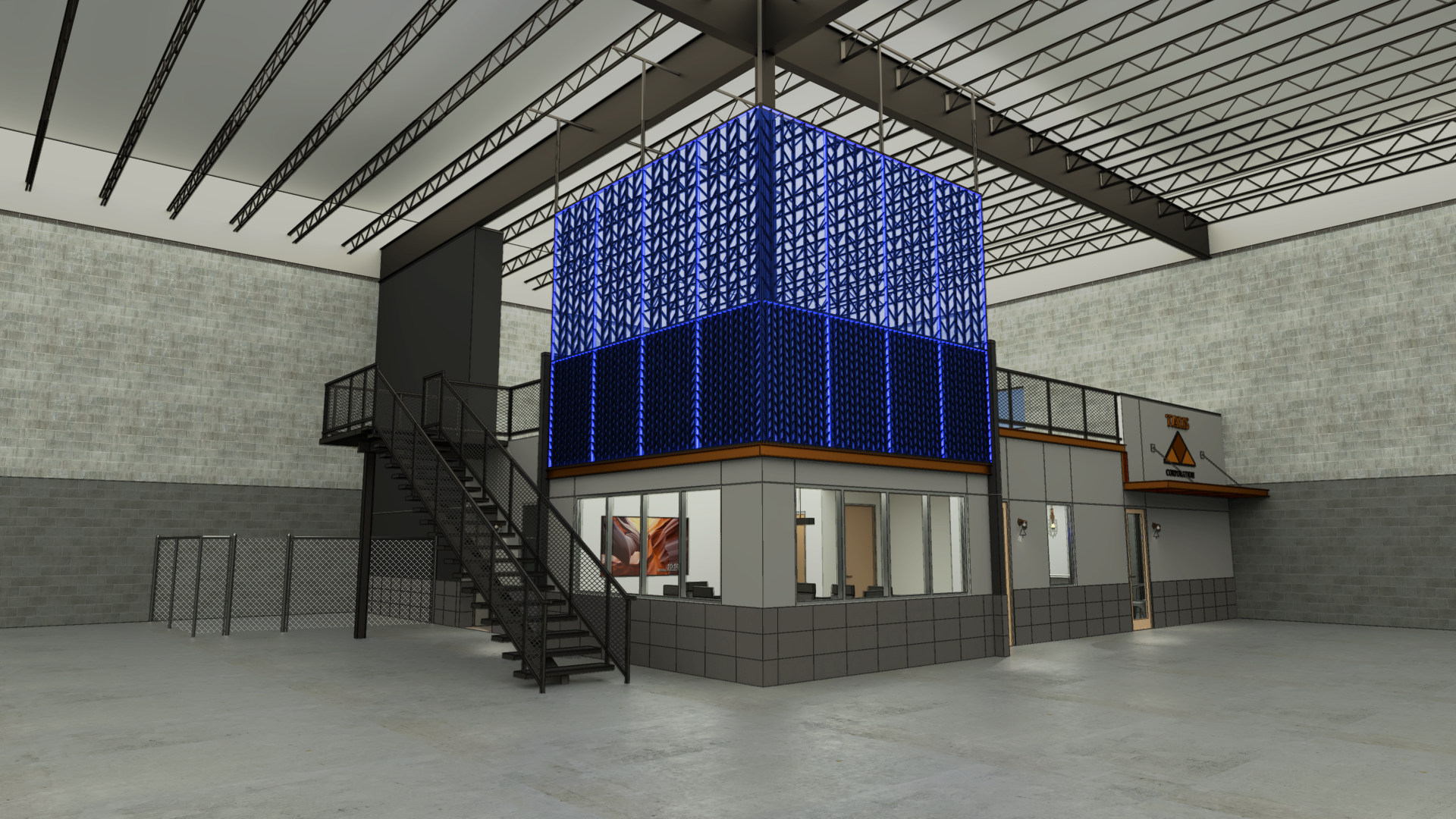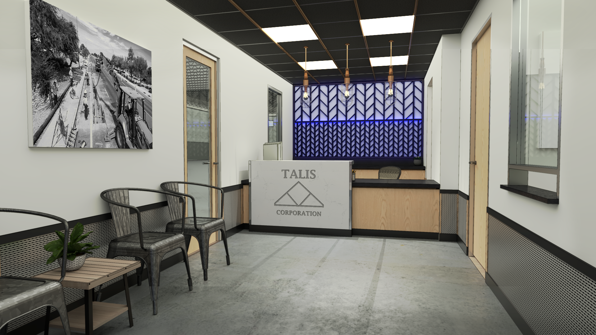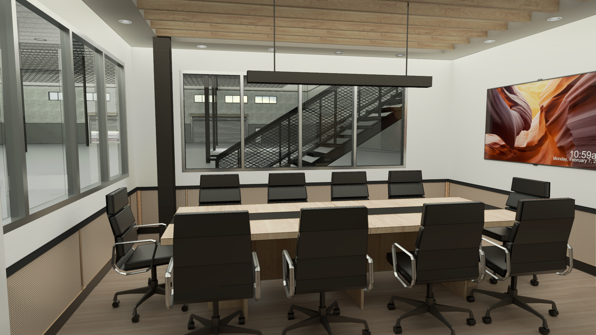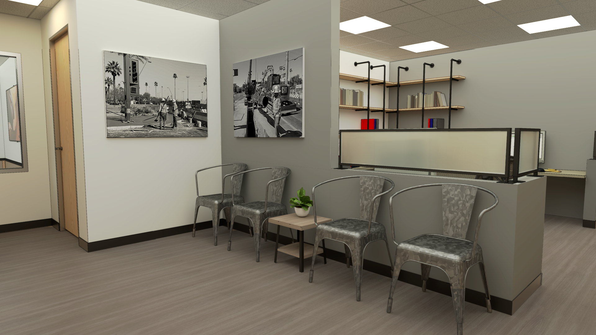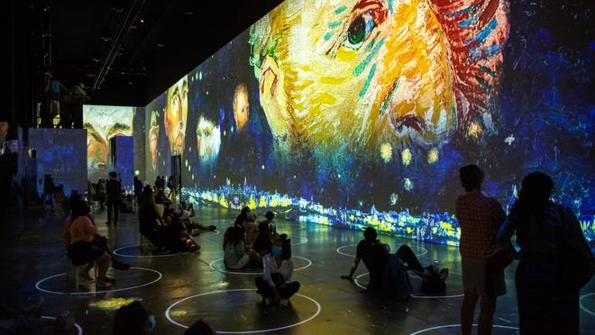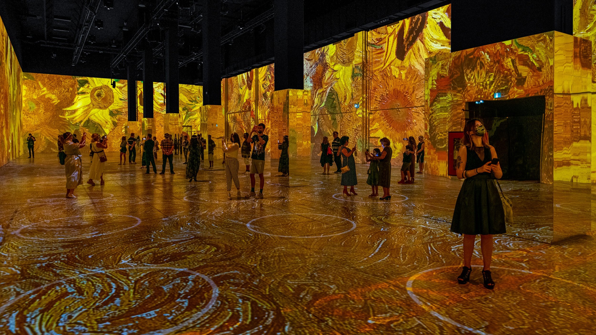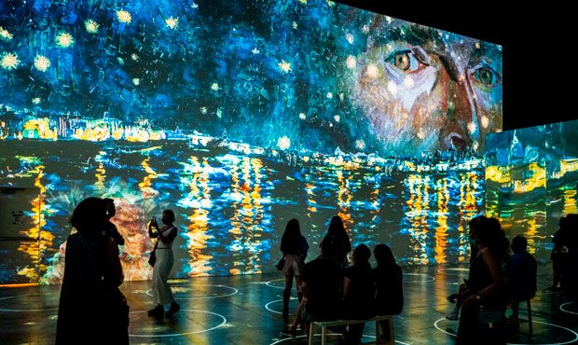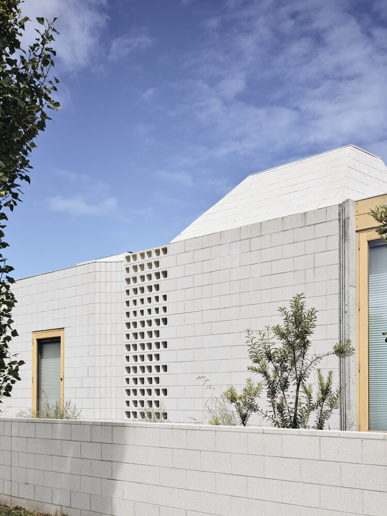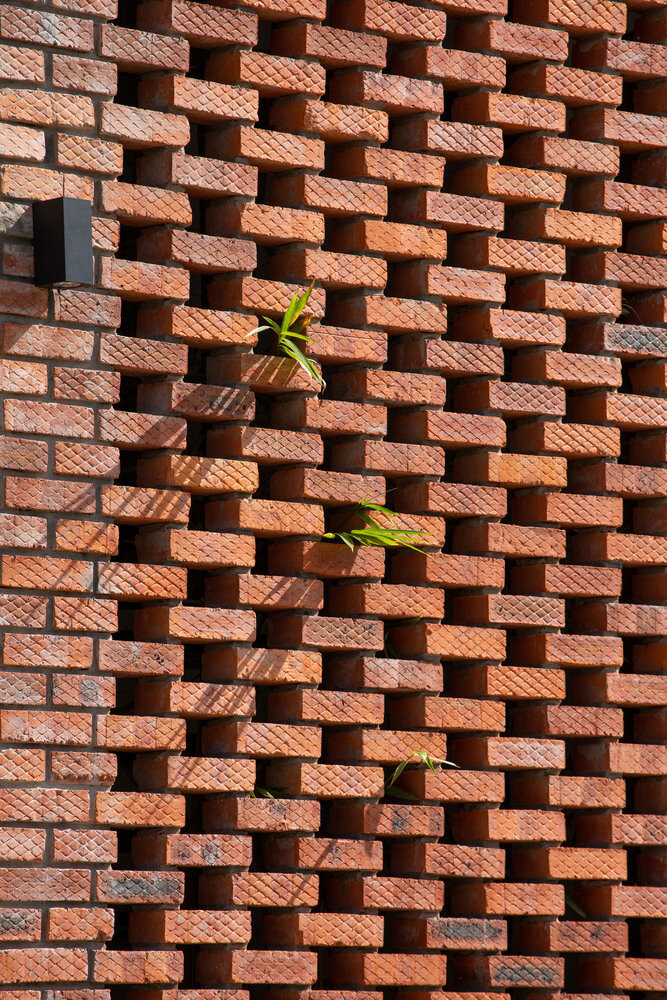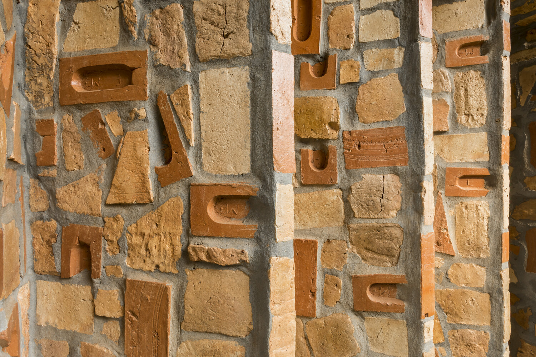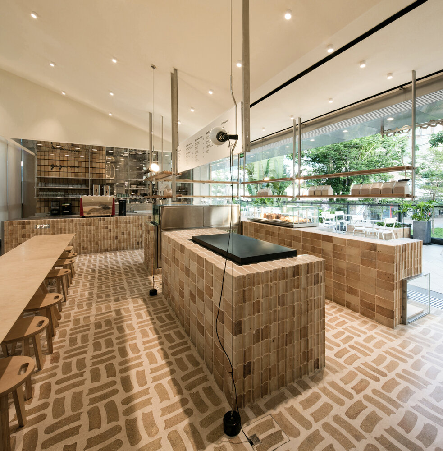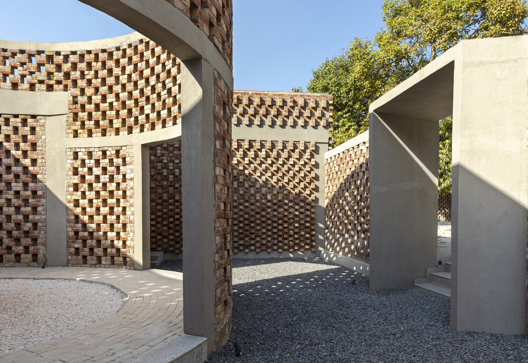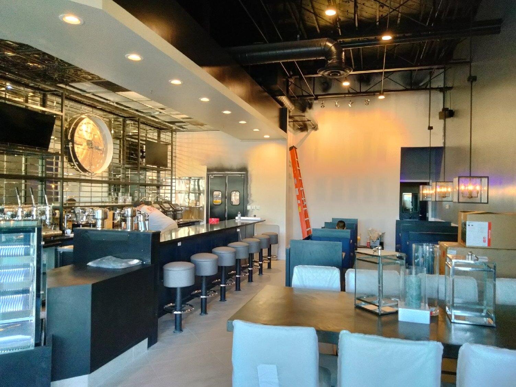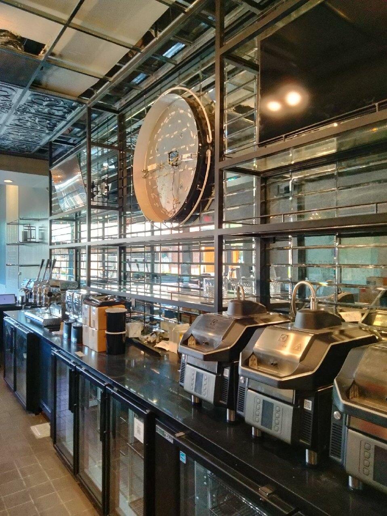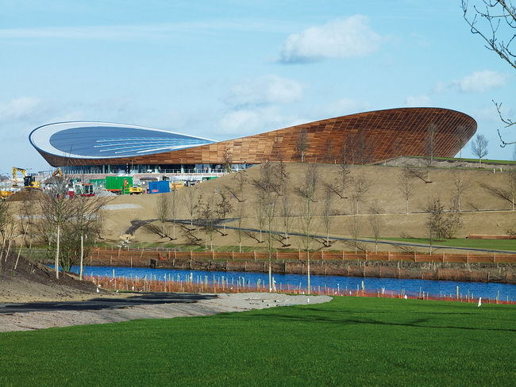We are pleased that IronOaks and its Board of Directors have entrusted us with another project for their community. This is our third project in the three years for the community. Our latest project is re-branding an existing Pool House building into a destination "multi-purpose" building for the homeowners. The new facility offers an open, large flex room for card games, dining, and events. The large island countertop provides an opportunity for an additional social potluck area. Lastly, the newly remodeled kitchen and bar will serve the open multi-purpose room and the outdoor lounge and pool area.
Here is a short video about our project.


















